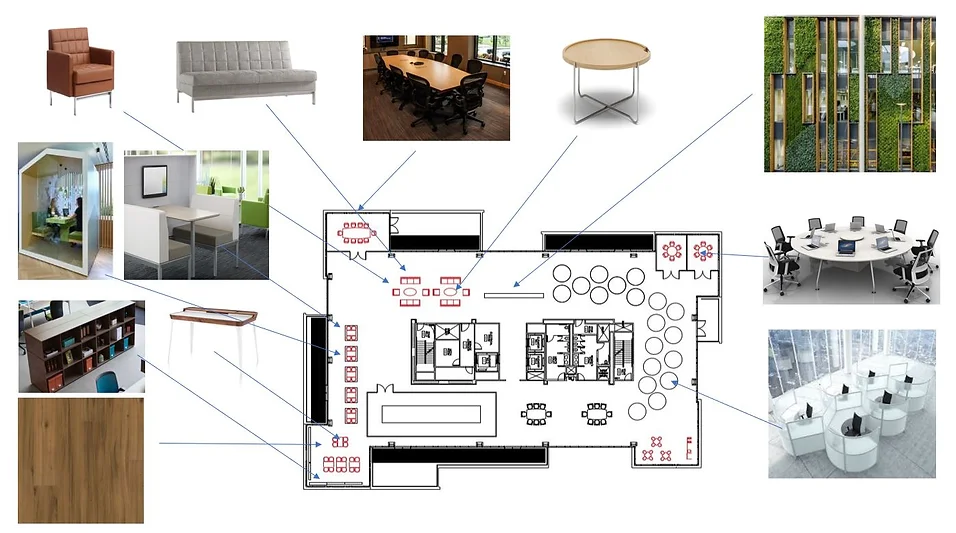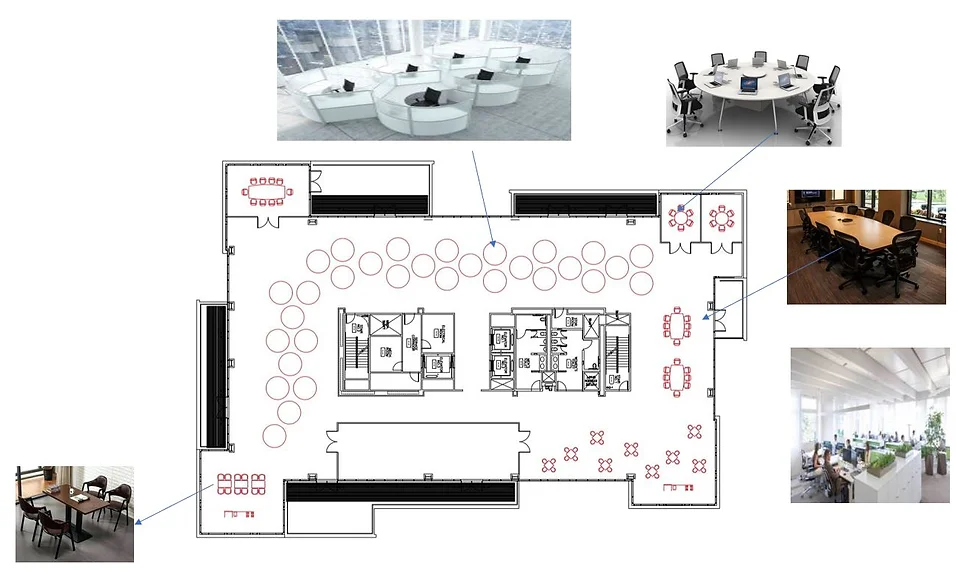COMMERCIAL BUILDING
Architecture and Design Firm, optimum space planning. Park-like concept to cater for group study and individual desk study. I have implemented images, textures, and work paces keeping in mind the climate consideration in decision-making in the design process and the well-being of employees with natural lighting and catering for different workspaces for optimum productivity and well-being.



